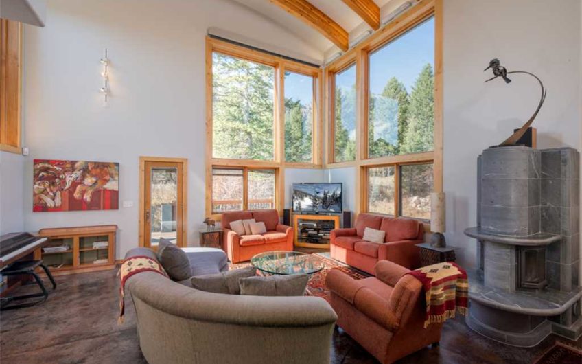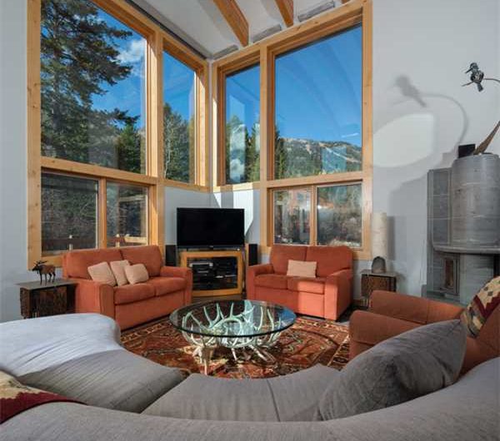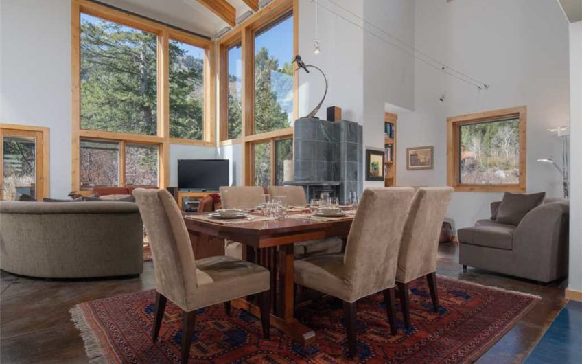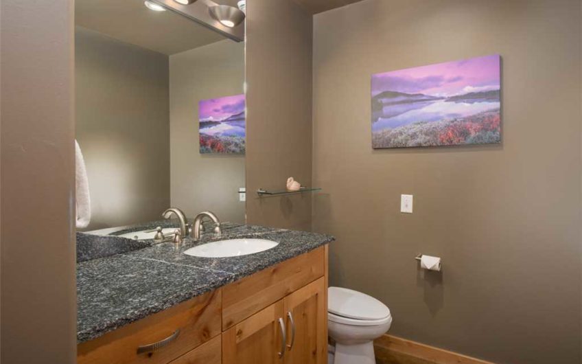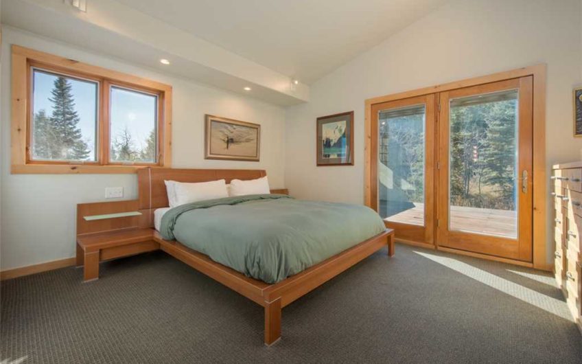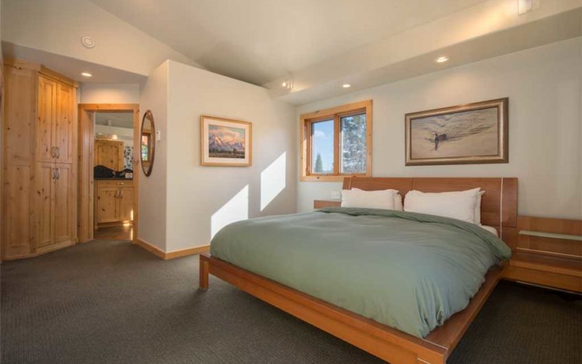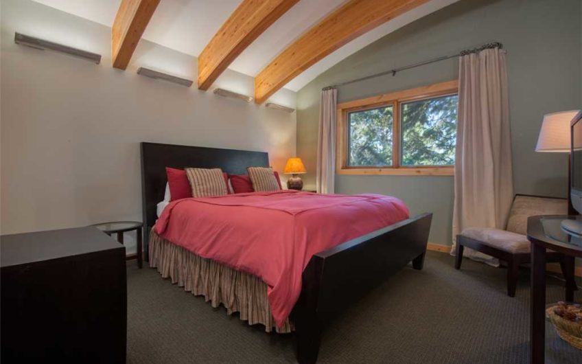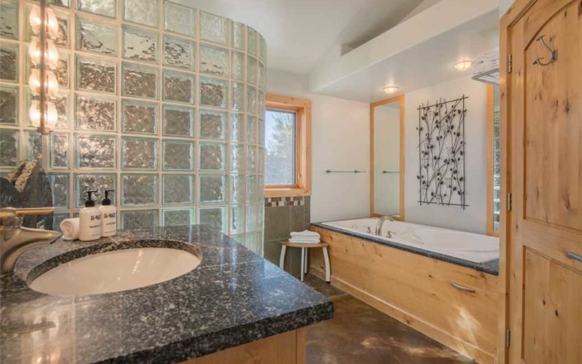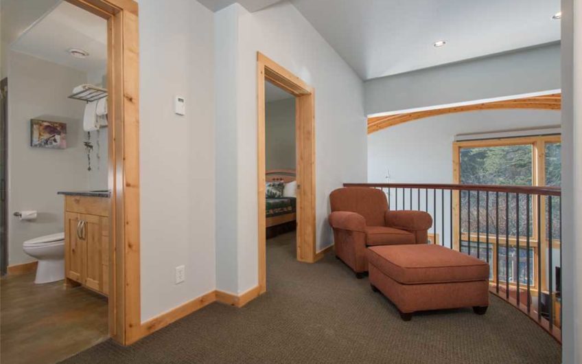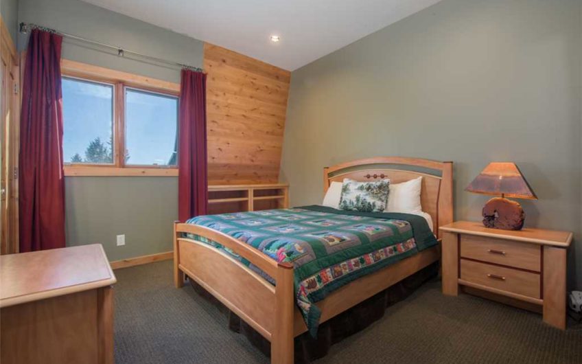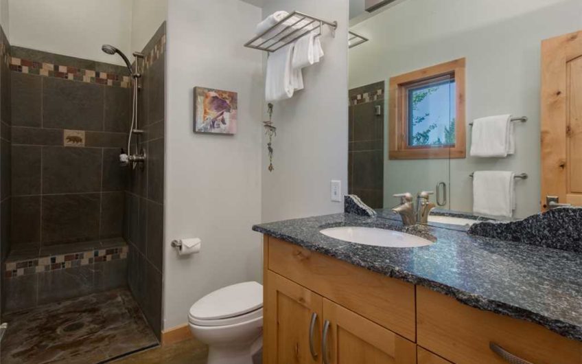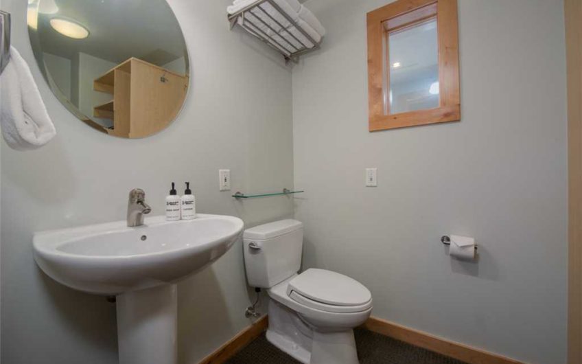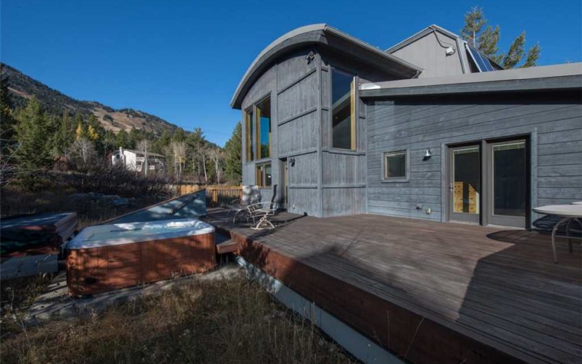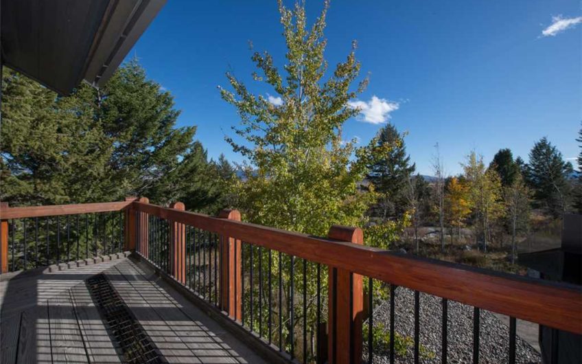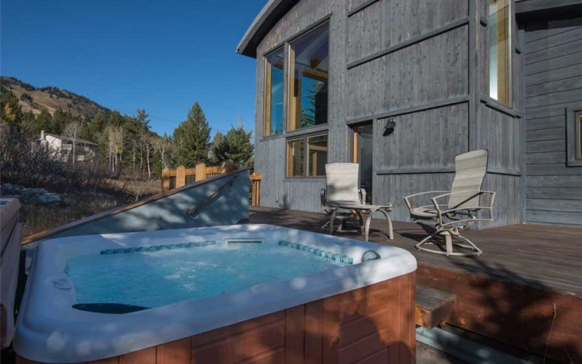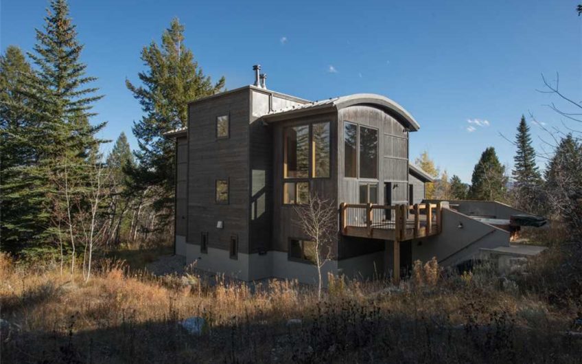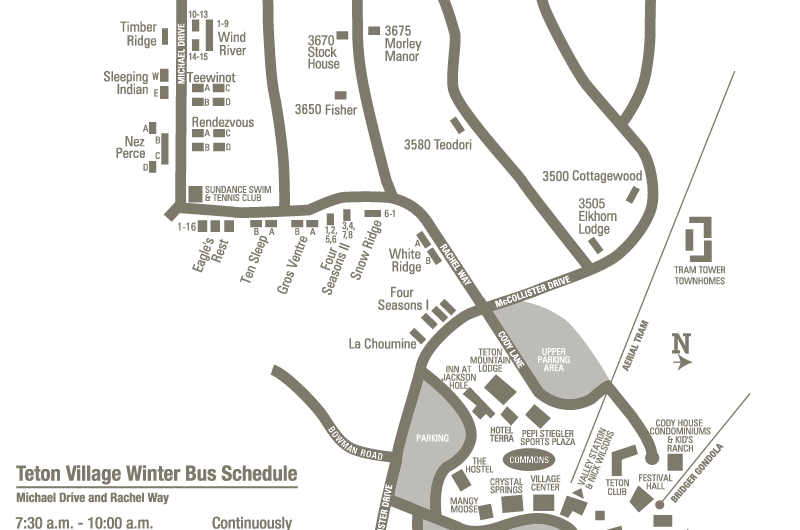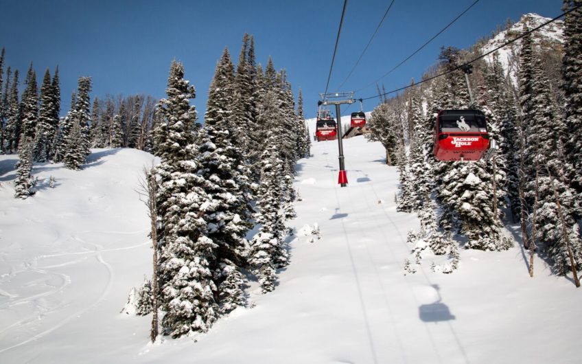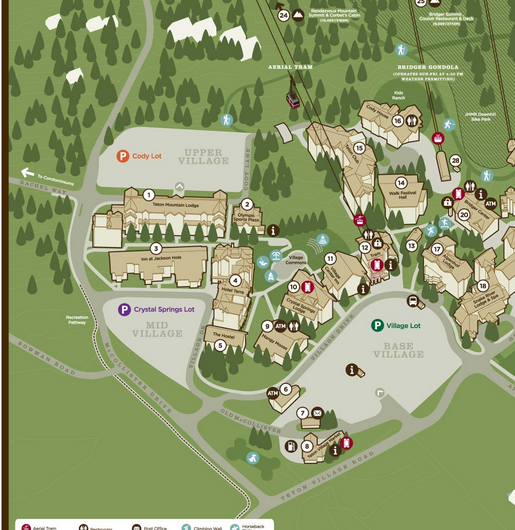- Property type: Private Home
- Destination: Jackson Hole
- Zip Code: 83025
- Bedrooms: 3
- Bathrooms: 3.5
- Floors: 3
- 6 People
- Pets: No
- Smoking: No
Activites
Amenities
Number Of Beds
- 1 Queen
- 2 Kings
Details
This three-story, three-bedroom environmental-friendly home is located on private wooded lot with amazing views of the mountain!
The entrance level has beautiful stone floors with wood and upholstered benches and there is a stairway to the house’s upper levels. There is a utility room with boot dryer, storage space for athletic gear, and the garage entrance. The stairs from the foyer lead to the spacious open floor plan, including the Kitchen, Living room, Dining room and sitting area. Guests will love the mountain views and the two-story vaulted ceilings.
The kitchen is adjacent to the dining and living room. This fully equipped kitchen has new stainless steel high-end, energy efficient appliances, beautiful wood cabinets and granite countertops. It contains a wine refrigerator, dishwasher, telephone, microwave, range and refrigerator. The breakfast island is made of granite and wood with four stools. There are copper accents, marble countertops, and tile flooring. The open dining room seats six guests.
The open living room has a curved sofa and two love seats that provide sufficient seating. The focal point of the room is certainly the floor-to-ceiling windows that frame a beautiful view of the woods and mountaintops and also let in plenty of natural light. There is a big screen TV, DVD player, CD stereo and an efficient soapstone fireplace. There are beautiful stone floors. The living room also provides access to large back deck with gas grill, hot tub, and mountain views. The sitting area off the living and dining areas has two reading chairs with an ottoman and is a great place for reading or games. There is a half-bath at the stop of the stairs. There is an office with a large built in desk and storage located off of living room. This offices opens to the master bedroom.
All beds throughout the house feature TempurPedic mattresses and down comforters. The master bedroom has a king-sized platform bed, large walk-in closet and beautiful wood furnishings. French doors access a large back deck, the perfect place to enjoy coffee and views of the Valley and Gros Ventre range. The master bath is an attached full bath with Jacuzzi tub and separate glass-blocked shower. The laundry is located next to the half-bath, and contains a front-loading energy efficient clothes washer and dryer.
There is a third level with another sitting area and two additional bedrooms. The sitting area at the top of stairs opens to the loft area overlooking the living and dining areas. This loft offers access to the upper wrap-around deck. There is also a large closet for additional storage. There is a full bath off of the hallway, with a beautiful fully tiled large shower and granite countertops. The second bedroom has a queen sleigh bed with southern valley views, dark wood furnishings, attached half bath, and walk in closet. The third bedroom is an east facing bedroom with striking arched beams, a king bed and attached half-bath. A full bath with tiled shower and rustic granite counters completes the third floor amenities.
A superb location in Teton Village, upscale furnishings and amenities, in-floor radiant heat, energy efficient LED lighting, and a floor plan designed for comfort and convenience with special attention given to maximizing views and natural light makes this home a perfect three-bedroom deluxe rental home for a small family or group of friends!
Please note: A caretaker lives in a separate apartment located on the ground floor.
